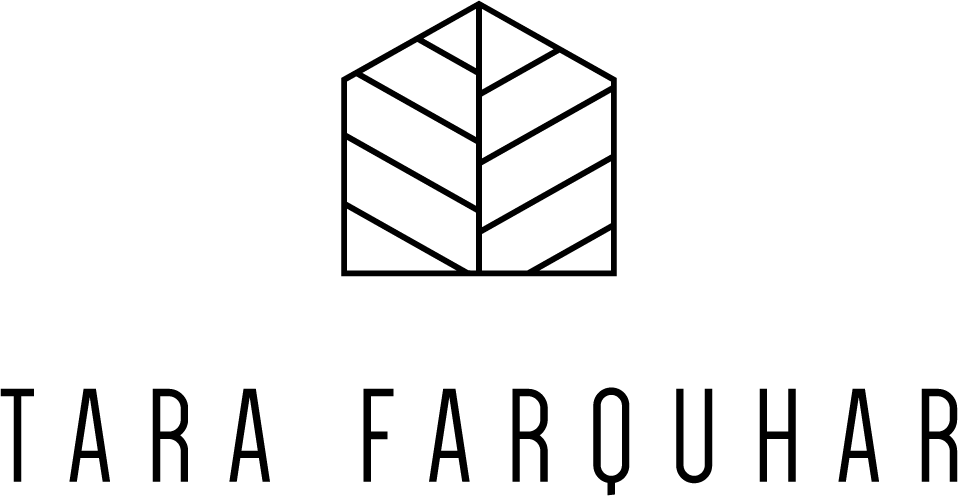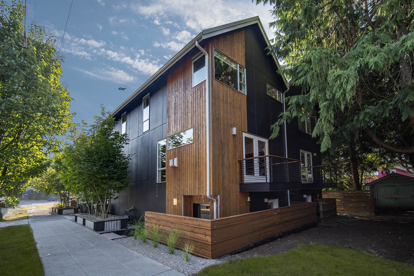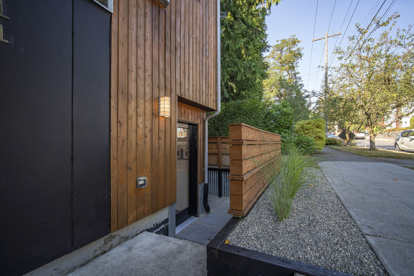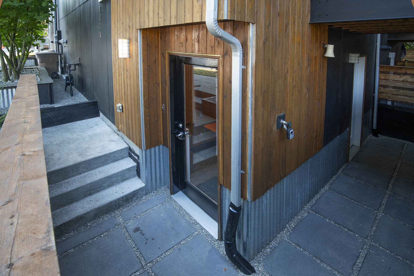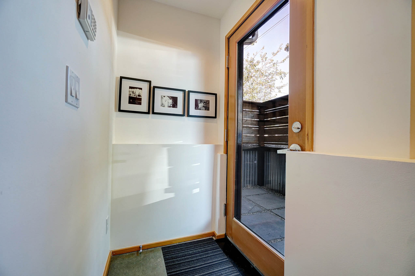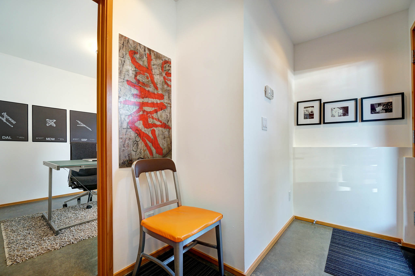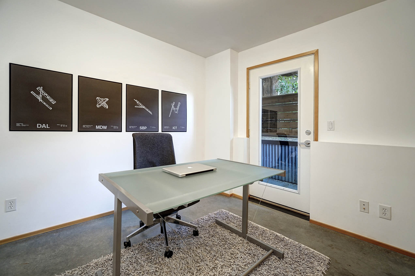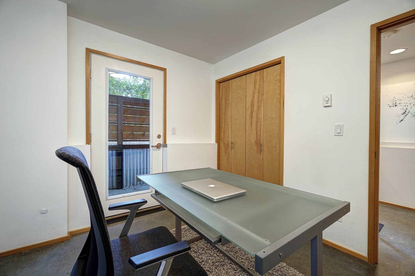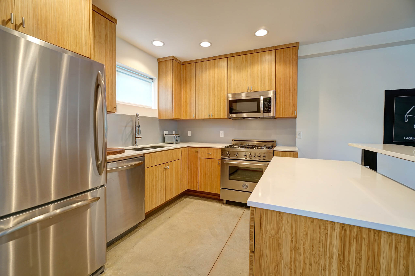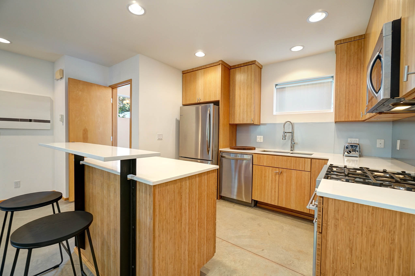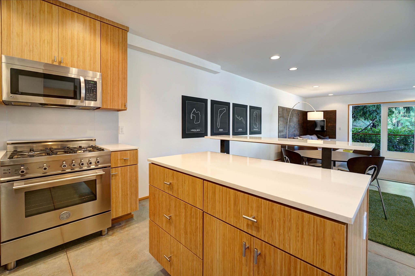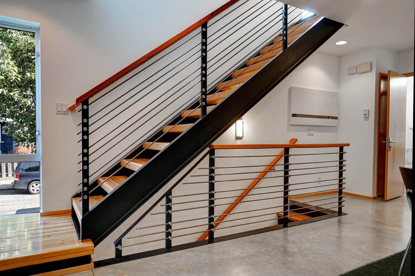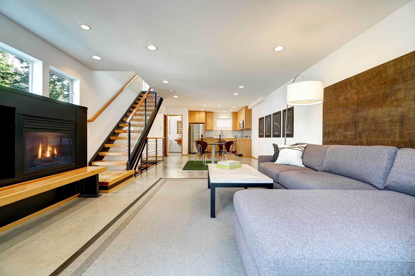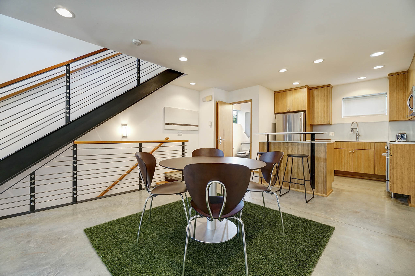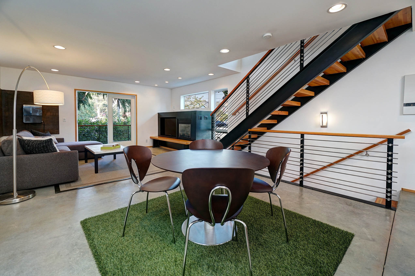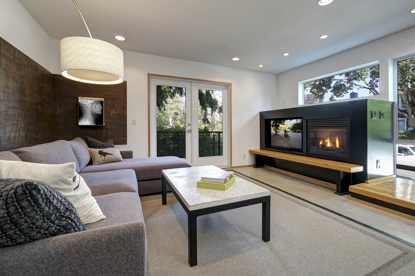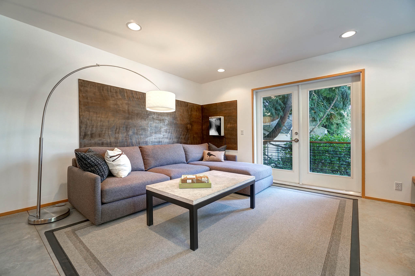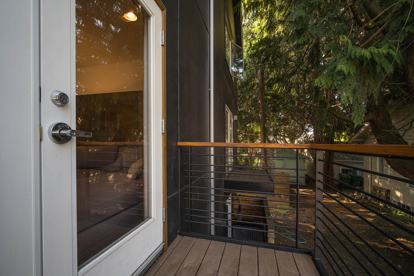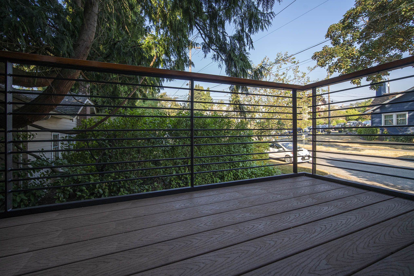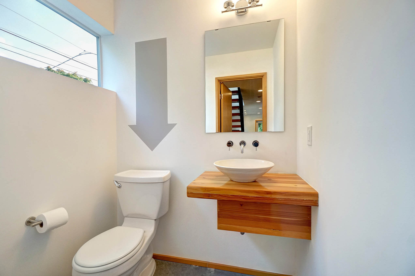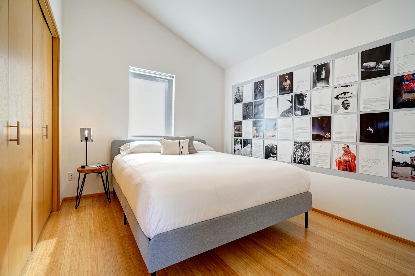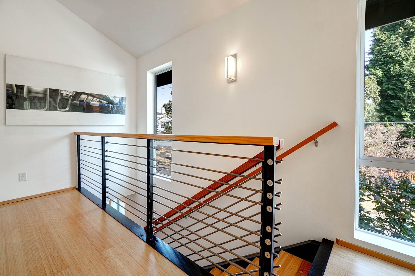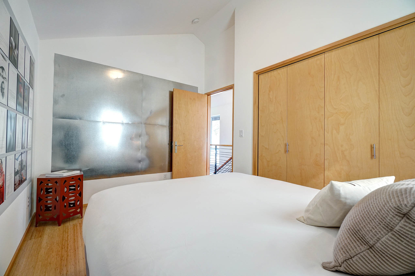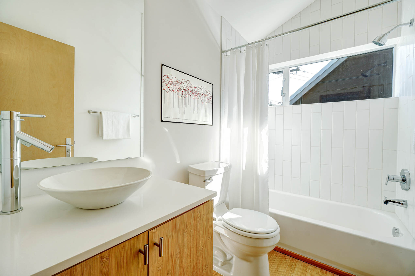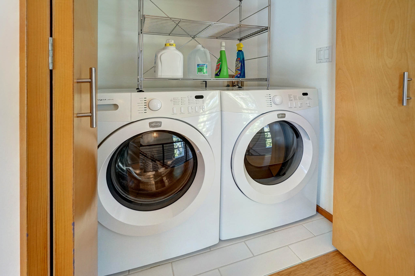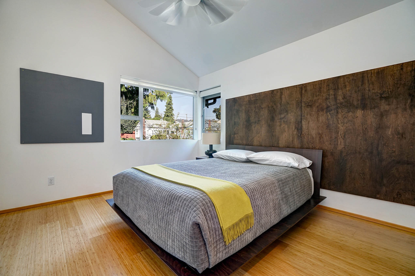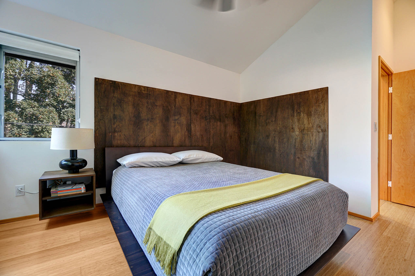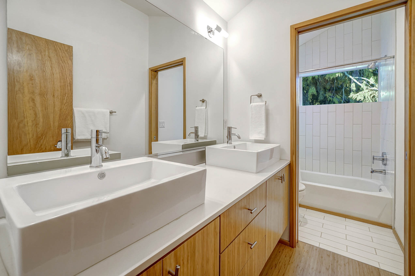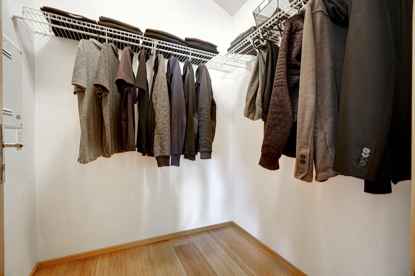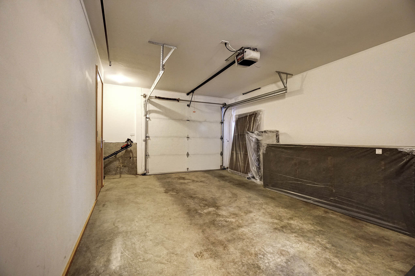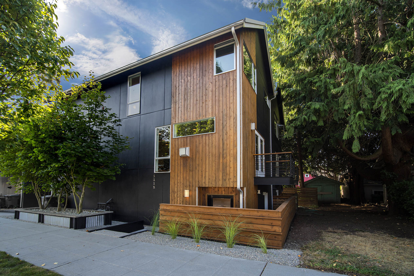1111 NE 78th St, Seattle, WA 98115
Listed at $700,000 | Sold at $757,500
3 BEDROOMS | 2.5 BATHROOMS | 1470 SQ. FT. | Built in 2008
Fabulous end unit Designer townhouse on a tree-lined residential Maple Leaf street with West facing living room exposure. High end architectural details/finishes throughout, and Privacy galore. Meticulously cared for 1 owner home with a spacious floor plan. Beautiful concrete floors with radiant heat, a Fir/Metal staircase and metal surround gas fireplace. Enjoy the Chef's kitchen with the eat-at bar, and entertain in the full size dining room. The living room opens up with French doors to an outside deck. Entry area. Rest well in the master bedroom with vaulted ceilings, generous walk-in closet, and relaxing en-suite bath. Don’t miss the large garage or the entry area - both adding extra room to breath in this great Maple Leaf retreat.
Welcome home! This beautifully maintained townhome features a spacious floor plan & high end architectural finishes.
Enjoy living on a tree lined residential street with easy access to shops, parks, UW, light rail, downtown & bus lines.
Concrete floors with radiant heat. 3rd bedroom/ home office also features access to west facing ground floor patio.
A chef's kitchen awaits! Plenty of cabinet space plus an island with eat at counters.
Fabulous architectural staircase design! Fir & metal make for the perfect mix of modern & warmth.
Living room features a gas Fireplace with built in seating bench & metal surround.
Ready for Dinner parties? Dining room is large enough to easily fit a 6 person table.
Seller’s custom stained marine grade plywood installation behind Living room couch will stay with the house.
Enjoy cool afternoon & summer evenings on your deck outside the living room.
Lot's of great window placement throughout the TH makes for great natural daylight.
Spacious 2nd upstairs bedroom features vaulted ceilings.
Sheetmetal wall installation will stay with home. Great to use with dry erase markers or magnets for wall art or imagine your elaborate home office up here!
Spacious Laundry area with tiled flooring features Full size Washer & Dryer.
Wonderfully spacious & bright Master bedroom with en suite bathroom. Sellers custom installed wood panel stays with the home.
Master bathroom with double sink & separate tub/shower/toilet area.
Spacious Master bedroom closet.
Large garage has room for storage plus car parking. Garage size is 362 Sf per tax record ( garage SF is not included in TH square footage)
Lovingly maintained by the current owner over the past 11 years the home features new heating system (January 2020) , exterior stain & paint ( summer 2020). Enjoy, this Townhome is better than new!
For more information, visit LakeRE.com or contact Tara at 206.713.0041 or tara@lakere.com
